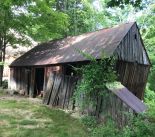All of our antique timber frames are carefully dismantled, cleaned, repaired with traditional joinery and like materials (antique wood with similar patina) and reassembled on your prepared foundation. We only sell antique timber frames as reassembled packages.
All the work is performed by a skilled timber framer with over 25 years of experience.
Antique Timber Frames For Sale
Late 1700's Corn Crib Barn
This is a late 1700’s corn crib barn. ~ 18’x26'-27’6". A very interesting frame as one gable is canted for the corn crib. Would make a great small barn or outbuilding. more photos
Circa 1789 Chestnut Cape
This is the Hebron Cape. A classic, 28’x34’ cape. Beautifully hewn timber frame of both soft and hardwood (primarily Chestnut and Pine). The frame utilizes the English Tying Joint. Hewn common rafters are mortised into a pentagonal ridge. Circa 1789. more photos
North Lovell, ME
North Lovell Barn. Circa 1800. Eave Entry English Barn. 30x46. Hewn Pine, Hemlock and Oak. Very similar to the Bethel Barn we re-assembled as a ski house. more photos
Circa 1875 Cider Mill Barn
This frame once housed a successful cider mill in Buxton, Maine. The five bent frame is 24' x 40' and is cut from both sawn and hewn timber of Oak and Hemlock. There are no interior posts giving a full 24' x 40' open space. A great little barn, this frame would be ideal for a four car garage or a three car garage with some shop space and a lift. more photos
1850's Hollis, ME
This barn is a circa 1850, 38'x 48' gable entry New England Barn. Timbers are hewn Red Pine. The ties and plates are continuous (note the 48' plates and 38' ties on my 24' flatbed!). The bents are on ~12' centers with a 14' hay mow, a 12' center aisle, and a 12' tie up. A classic barn with the English Tying Joint. more photos
Antique Cape & Ell
The Slab City House and Ell. Circa 1800. This is a 24x30 high posted timber framed cape with attached 15x27 timber framed ell. Nice, classic new England Farmhouse. more photos
Circa 1810 Carriage Barn, Bethel, ME
This is three bent, hand hewn frame from West Bethel, Maine. The timbers are White Pine and the braces are Oak. The frame utilizes the classic English Tying Joint which is typical to this barn's era (1810). Note how the major rafter/common purlin system is connected with long braces under the purlins. This is a nice detail that makes the roof system very ridged. The frame is 30' X 24'6". more photos
The Maine Mountain Cabin
How about this for a tiny house?!? Great hunting cabin, tool shed, garden shed. 12’ x 16’ with an 8’ loft. Frame cut from rough sawn Hemlock and Red Oak (braces) with antique purlins. Weathered finish. Simple dropped tie frame with a wedged dovetail tying joint. Pegged mortise and tenon frame. Not an antique but cut the same way! more photos
Granite, NH
The Granite Barn is a circa 1870 tie below the plate frame and is completely lofted over for a second floor (with 3' 6" knee wall.) The four bent frame is 28' x 30'. It is a very basic later era frame. There are studs and common rafters between the bents. There are both sawn and hewn timbers and several of the hewn timbers have been repurposed. more photos
Fryeburg, ME Circa 1790 - SOLD!
The Fryeburg barn is late 1700's eave entry English barn. Originally 30' x 40' it is now 30' x 60'. The frame is hewn pine and oak. more photos











